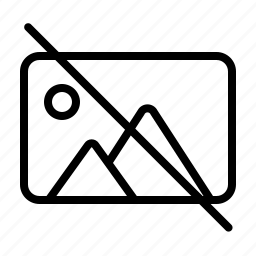- Real Estates
- Florida
- West Palm Beach
- 724 Arnold Dr, West Palm Beach FL 33415
724 Arnold Dr, West Palm Beach FL 33415

















$330,000
Overview of 724 Arnold Dr, West Palm Beach FL 33415

Enter into the main living area — the bright space has tile flooring and plenty of natural light, and flows seamlessly to the dining area and kitchen — it comes fully equipped with dark cherrywood-colored cabinetry, white appliances and tons of counter space. The bedrooms are located off the main hallway; two are very spacious with ample closet space and tile flooring, and the third is carpeted. A shared hallway bathroom sits between the rooms, and includes a corner sink and tiled shower/tub combo with plenty of space for upgrades. You can use the tiled bonus room that leads to the backyard for a home office, and host guests and grill under the shaded back patio. The lot itself is large enough for a pool and deck, giving you the chance to build the backyard oasis of your dreams.
Property Features For MLS #A11102595
- Resale
- Detached
- One Story
- Residential
- Single Family Residence
- Dishwasher
- Dryer
- Microwave
- Electric Range
- Refrigerator
- Washer
- First Floor Entry
- Other
- Central
- Tile
- Patio
- Composition Roll
- 1/4 To Less Than 1/2 Acre Lot
- CBS Construction
- Driveway
- None


